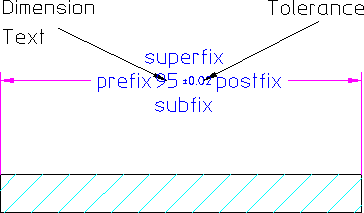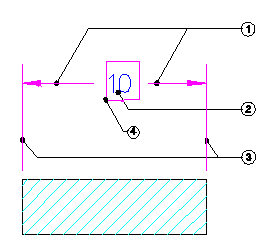What is Dimensioning?
Use dimensioning to indicate the size and position of elements of your drawing. Generally, a dimension consists of two parts:
Dimension text
Dimension text describes the geometry feature that is marked by the dimension geometry. Dimension text is divided into the following fields:
• Dimension value
• Tolerance
• Postfix and prefix
• Subfix and superfix
The figure shows an example of dimension text with the fields indicated.
The prefix, postfix, tolerance, subfix, and superfix fields are optional.
Dimension geometry
Dimension geometry marks the geometry feature corresponding to the dimension text. The figure shows the three components of dimension geometry.
Item | Description |
|---|
1 | Dimension lines |
2 | Dimension text |
3 | Extension lines |
4 | Dimension frame |
| • It is not possible to do view-to-view dimensioning. You can dimension only within a view; the distance between views cannot be dimensioned. • Frames cannot be dimensioned. • Additional geometry that is outside a sheet or a sketch on a sheet cannot be dimensioned. |


