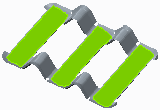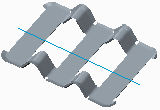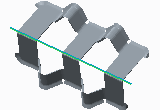About Bending Walls
Use the Bend tool to bend a sheet metal wall into an angled or rolled shape. You can add a bend to a single wall surface or to multiple wall surfaces. To create the bend geometry and to calculate the developed length, specify a bend line as a reference. You can define bend settings during feature creation, or you can predefine them using sheet metal parameters or in the Bends area of the Sheetmetal Preferences dialog box.
|
Angled Bend
|
Rolled Bend
|
|---|---|
 |
 |
|
Bend is formed on one side of the bend line or equally on both sides of the bend line
|
Bend is defined by both the radius and the amount of flat material to bend
|
|
|
When you create a rolled bend, keep in mind that the bend will fail if the material, rolled into a spiral, bends through itself.
|
When adding a bend to multiple surfaces, make sure that the surfaces are coplanar and that the driving and offset surfaces match. In addition, the normal directions of the surfaces must be parallel and have the same start and end directions. The surfaces do not need to be adjacent. See the next figure for an example of bends to multiple surfaces.
|
Coplanar Surfaces
|
Bend Line
|
Bent Surfaces
|
|---|---|---|
 |
 |
 |
|
Sheetmetal part with multiple surfaces that are coplanar
|
Reference sketch for bend line
|
Surfaces bent along bend line
|
Keep in mind the following points when adding bends to a design:
• A bend can cross a form feature.
• A bend cannot cross another bend.
• You can unbend zero-radius bends.
• When you unbend and bend back a sheet metal part, the developed length remains the same.