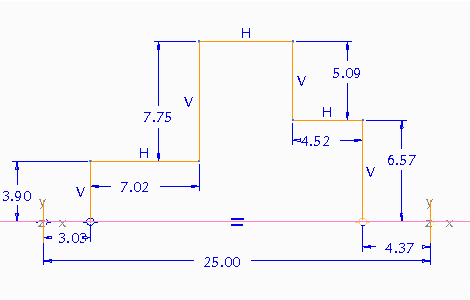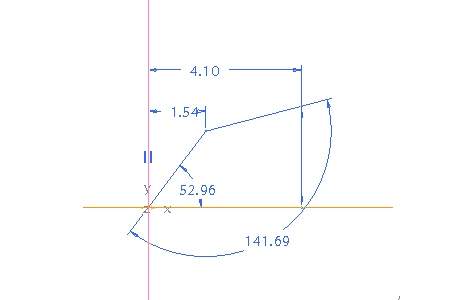About User-defined Wall Shapes
Flat and flange walls can have standard, user-defined, or predefined shapes. When you create a user-defined sketch, you can save it as an .sec file in the working directory or in another specified location so that you can recall it as a predefined wall shape using the Shape tab.
|
|
 When you access a wall referencing a deleted sketch, a message appears indicating that the feature uses an internal copy of the sketch. |
Predefined Flat Wall Sketches
A predefined flat wall sketch must have the following characteristics:
• A horizontal centerline with two coordinate systems at each end.
• An open and continuous loop that is used as a flat shape.
• The ends of the loop must lie on the centerline.
• A dimension between the two coordinate systems.
The following figure shows an example of a flat wall sketch:
Predefined Flange Wall Sketches
A flange wall has an open sketch that determines its shape. It has a coordinate system as the first entity and one continuous open loop. The following figure shows an example of a flange wall sketch:

