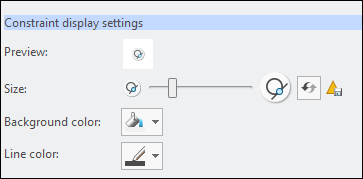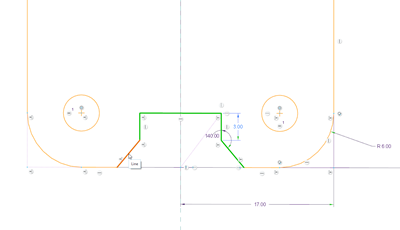Visualizing Design Intent in Sketcher Is Improved
It is easier to visualize design intent in Sketcher.
User Interface Location: Click > and then select placement for the sketch to open the Sketch tab.
Release: Creo Parametric 7.0.0.0
Watch a video that demonstrates this enhancement:
What is the benefit of this enhancement?
The visualization of design intent within the sketching environment in Creo Parametric is improved. It is easier to understand the design intent of constraints, dimensions, references, and their respective relationships. Improvements include the following:
• Modernized appearance of constraint icons:
◦ Constraint icons are redesigned for easier recognition through improved contrast. Coincident and alignment constraints are easier to differentiate. Where applicable, their orientation adapts according to the position of related geometry in 3D space.
◦ The icon color scheme is adjusted according to the setting in system colors.
◦ Customize the icon size and the background and line colors of constraint icons by clicking > > > . The settings are saved in the file creo_parametric_customization.ui.

• When a dimension or constraint is selected, the sketch references are highlighted.
• Highlighting of sketch entities is clearer, making it easier to see preselected or selected sketched geometry.

• The default line thickness is increased to 1.5. You can set line thickness with the configuration option sketcher_line_width.
Additional Information
Tips: | None. |
Limitations: | Highlighting of references is only available for a one selected item such as a dimension or a constraint. |
Does this replace existing functionality? | No. |
Configuration options associated with this functionality: | sketcher_line_width—Defines the line thickness that is used for sketched geometry. The range is 1.0 to 3.0. The default is 1.5. |