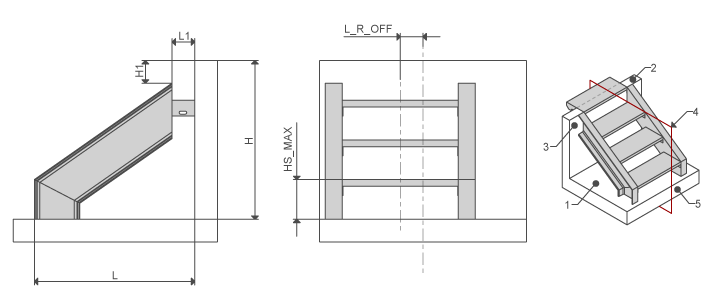Example: Assembling Stairs
1. Click > . The New Component dialog box opens.
2. Make sure that STAIRS_1 or STAIRS_2 is selected from the STAIRS folder in the STEEL CONSTRUCTION MM or STEEL CONSTRUCTION INCH library folder and appears in the Select Type area. If it is not selected, click  to access the library and select it.
to access the library and select it.
 to access the library and select it.
to access the library and select it.3. Click Next. The Element Definition dialog box opens. The reference collector for the first required surface is active.
4. Select the surface as indicated in the preview.
5. Repeat step 4 to select all required references.
6. To measure the length of the stairs, make sure that reference collector Attachment plane 2 in the Optional References area is active and select a plane to attach the bottom stairs end. The measured length appears next to L.
7. Click the Settings tab.
8. Select additional element size, such as beams and treads, from the tables as required.
9. Select or clear the check boxes as required.
10. Enter angle values and dimensions as required.
11. Click Preview to create the stairs as a preview, click OK to create the stairs using your definition, or click Cancel to cancel.
Type | Preview | Surfaces | Options | Values |
|---|---|---|---|---|
STAIRS |  | Bottom plane Top plane Attachment plane Center plane Attachment plane 2 | Top level tread Bottom level tread Use Angle | L_R_OFF L HS_MAX L1, H1 L2, H2 L_OPTION Angle |
 New Equipment Element
New Equipment Element